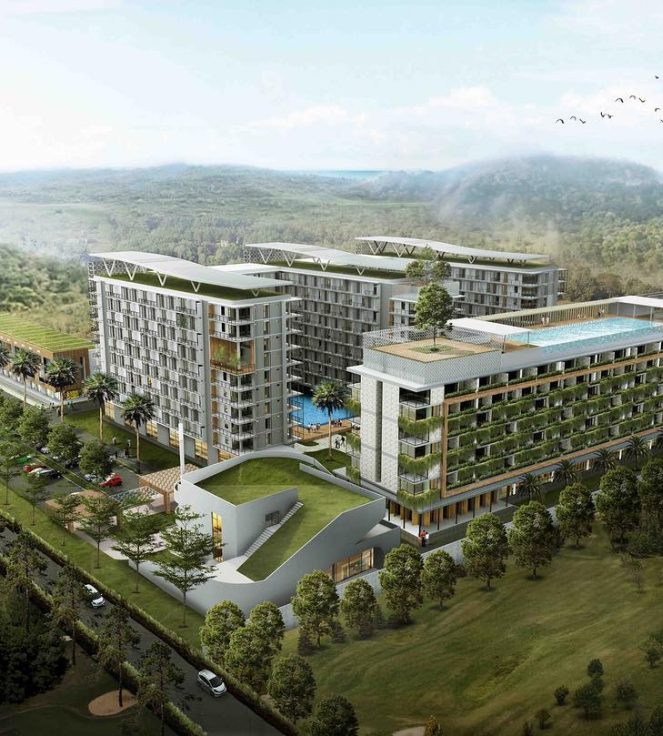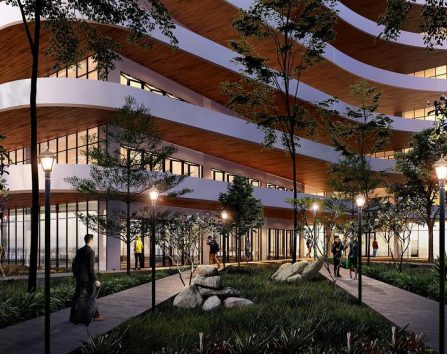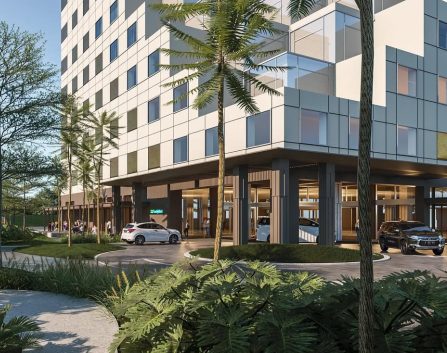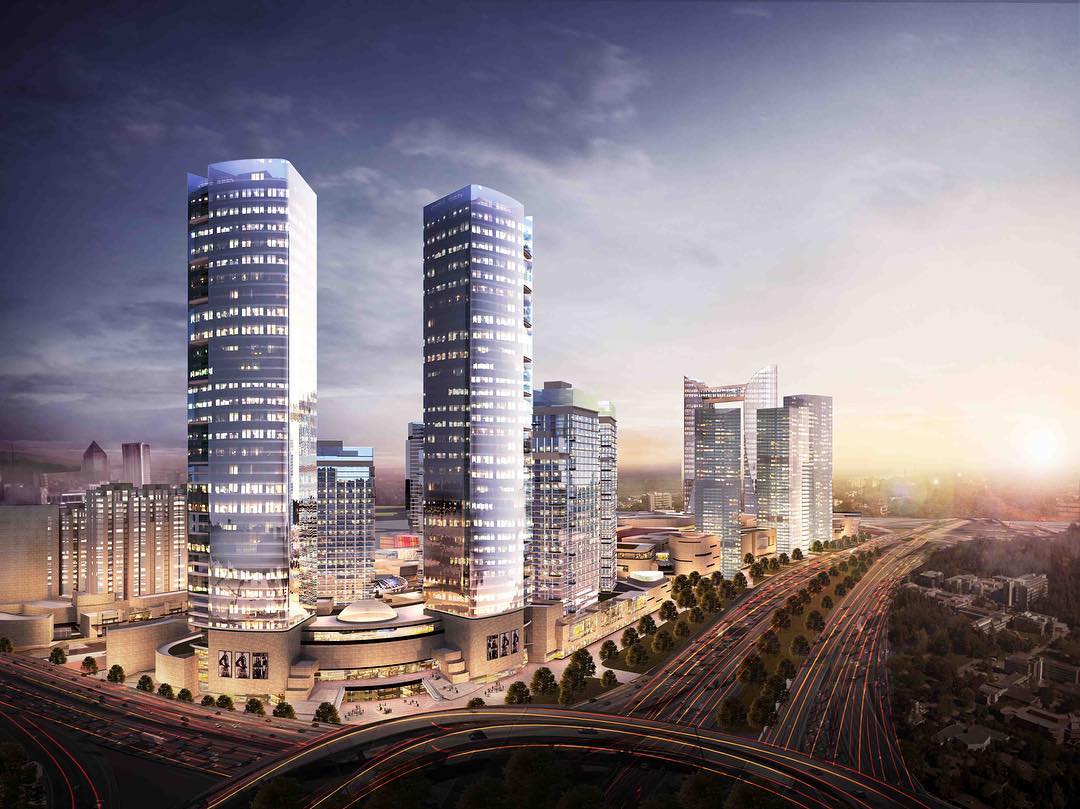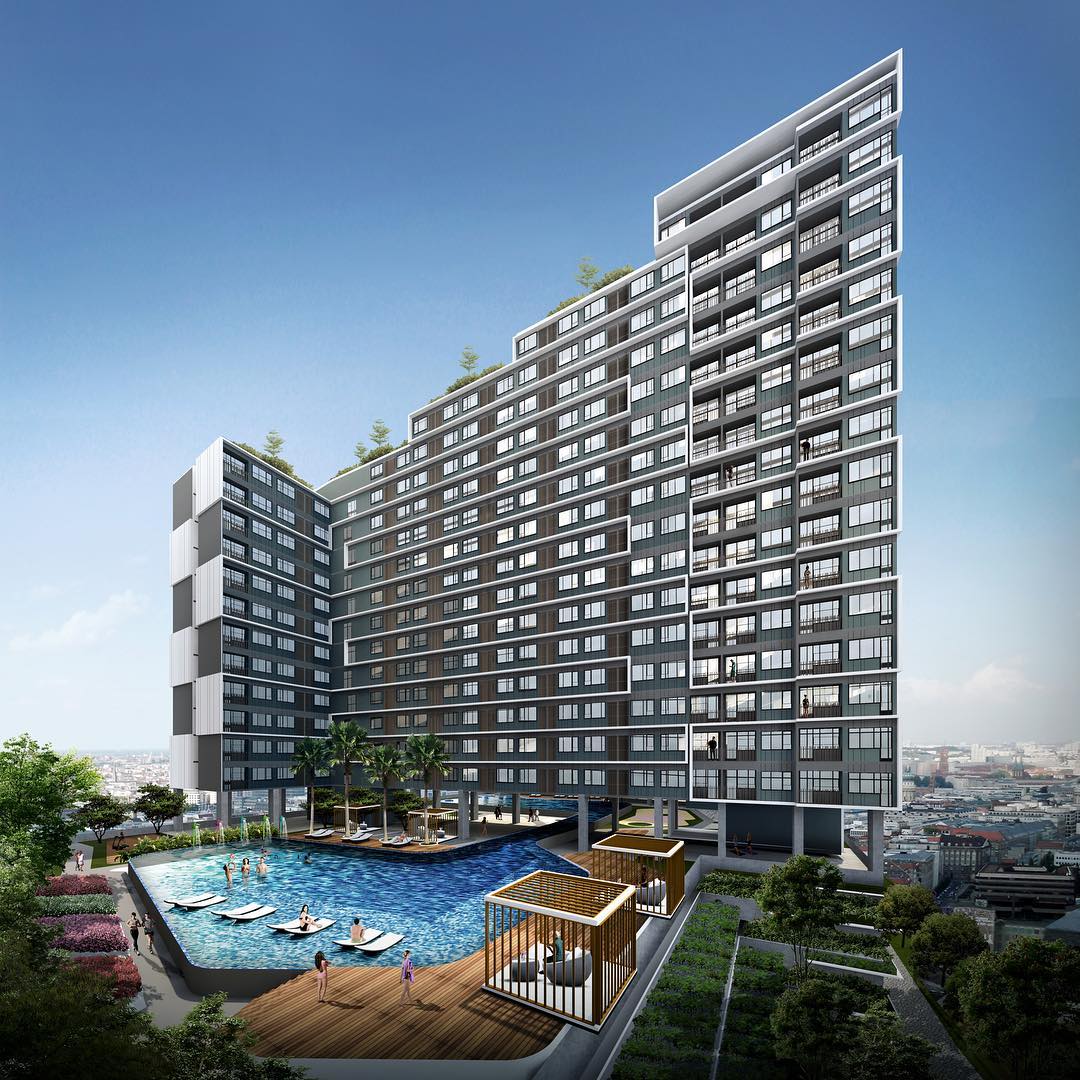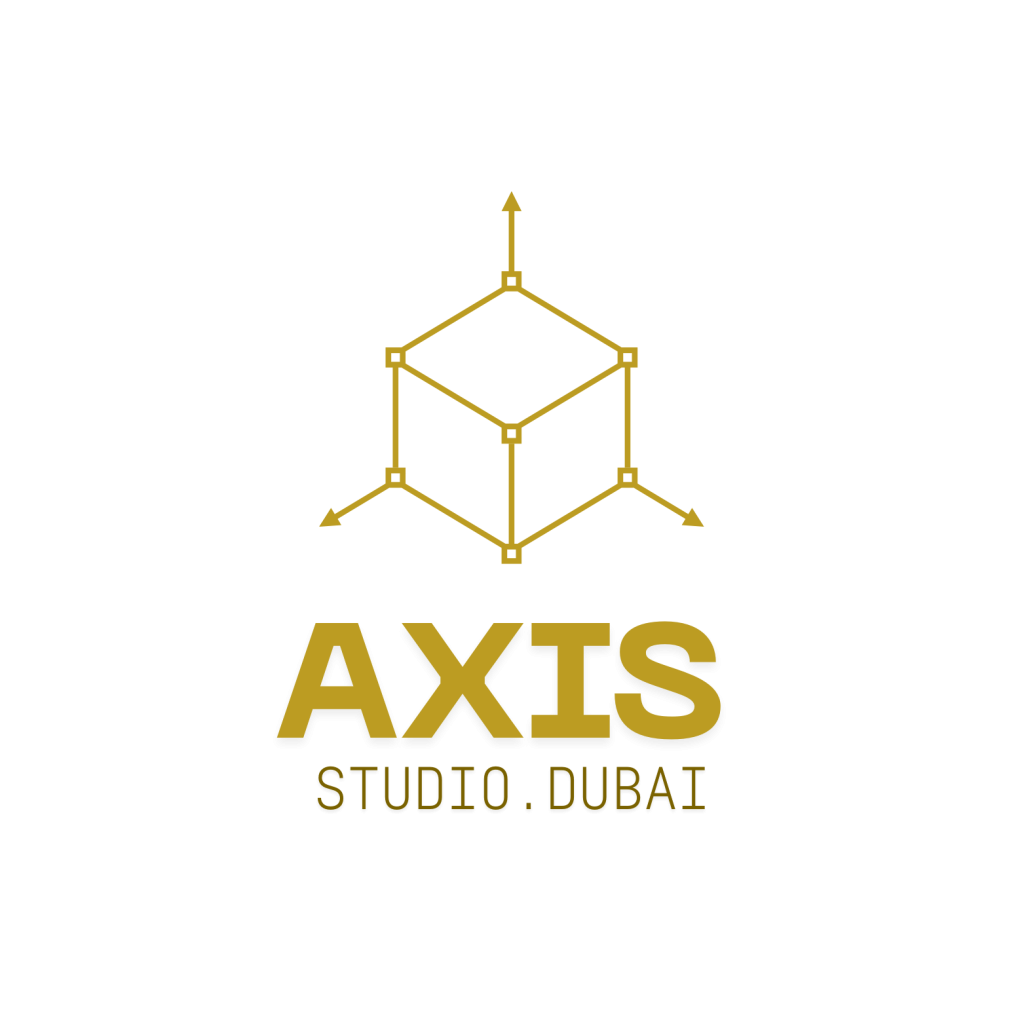Your cart is currently empty!
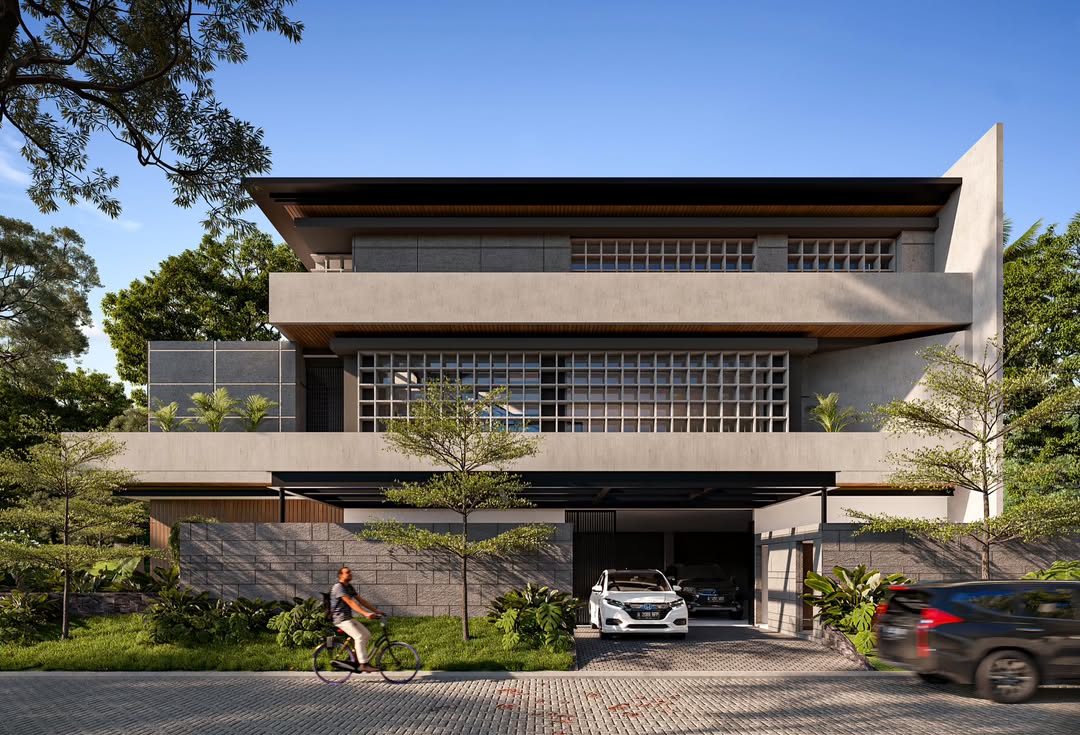
Architecture
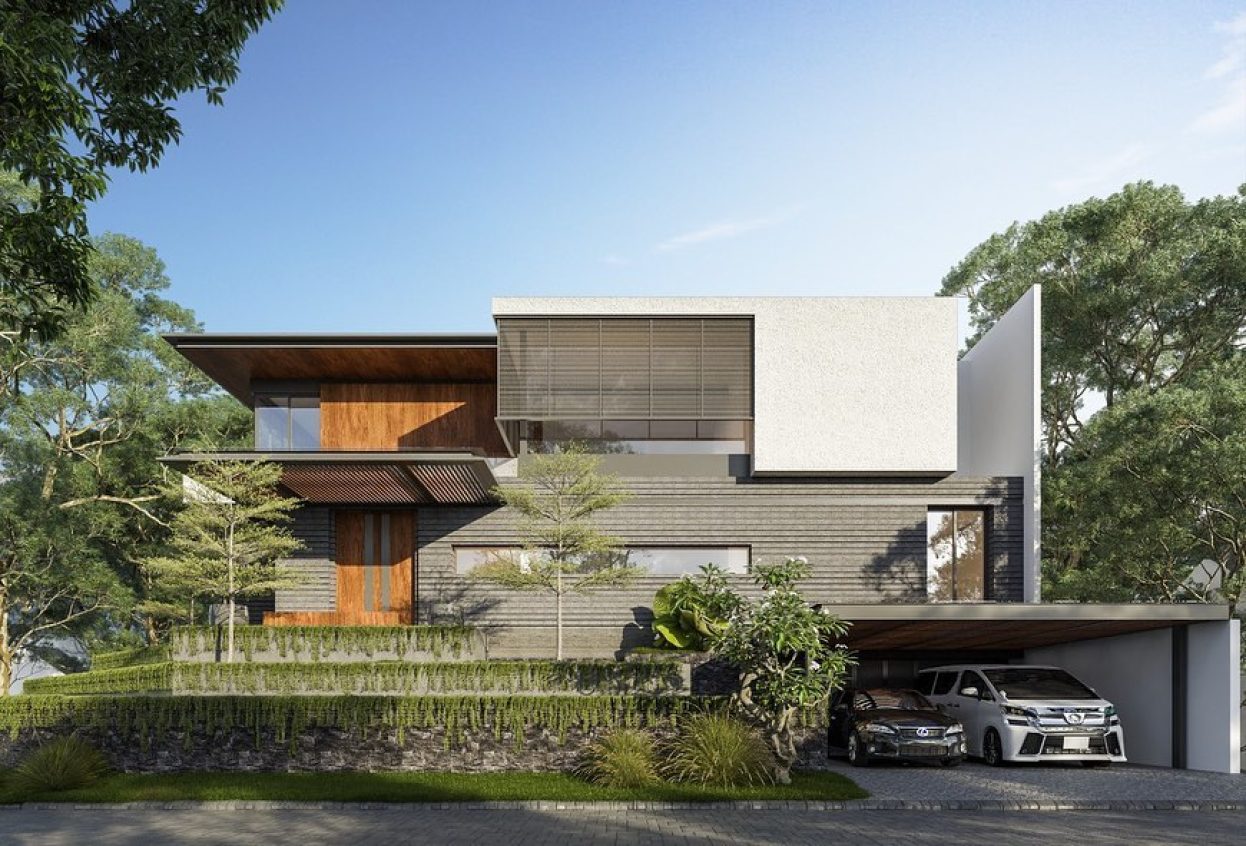












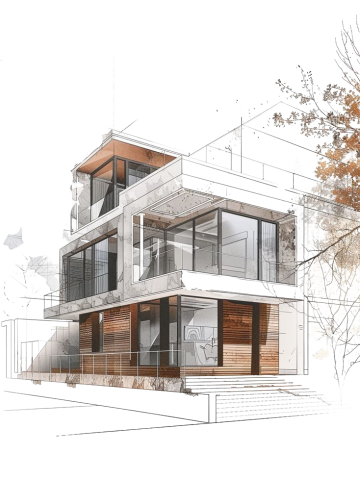
Concept & Masterplanning
Concept and masterplanning lay the strategic groundwork by transforming visionary ideas into cohesive, functional, and sustainable layouts that maximize space and long-term value
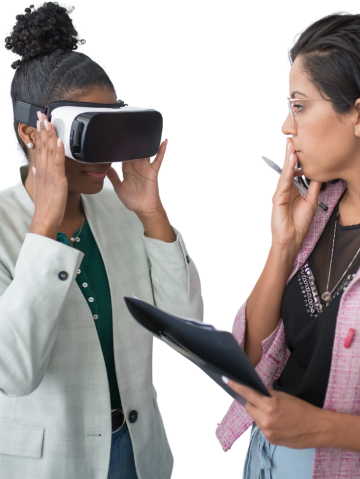
3D / Animation / VR / AR Presentation
3D, animation, VR, and AR presentations bring designs to life, offering immersive and interactive experiences that enhance understanding and engagement.
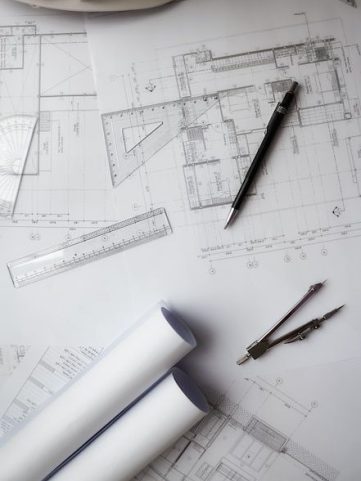
Technical Drawing & Schematic
Technical drawing and schematic provide precise, detailed representations essential for accurate construction and seamless communication between design and engineering teams.
Axis Studio Architecture Services:
We provide comprehensive architecture design services that transform ideas into iconic built environments. From concept development and masterplanning to detailed technical documentation, our team delivers creative solutions tailored to each project’s vision and context.
Concept Development & Masterplanning
- Initial design vision and creative concepts
- Site analysis and feasibility studies
- Zoning and land-use planning
Architectural Design
- Schematic design and preliminary drawings
- Design development with client collaboration
- 3D visualizations, renderings, and mood boards
Technical Drawing
- Detailed construction drawings
- Specifications and schedules
- Joinery and custom element detailing
3D Visualization & Presentation
- Photorealistic renderings
- Animation walkthroughs
- Virtual Reality (VR) and Augmented Reality (AR) experiences
Design Coordination & Consultancy
- Structural and MEP coordination
- Lighting and acoustic design consultancy
- Landscape and exterior integration
Project Management & Site Supervision
- Design compliance checks during construction
- Quality control and material approval
- Final inspection and handover documentation
